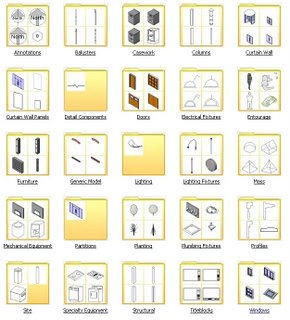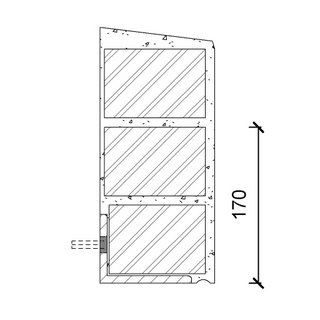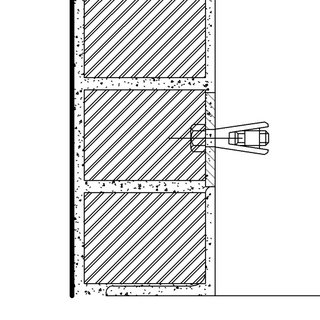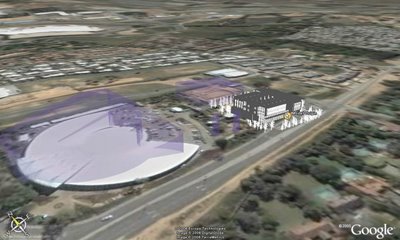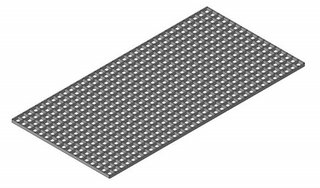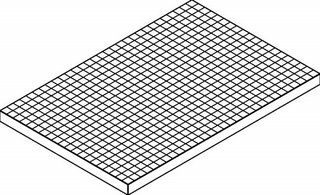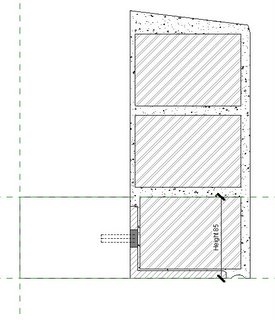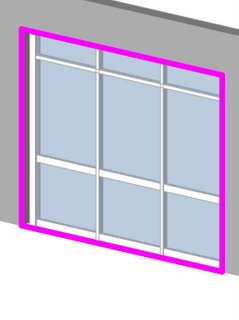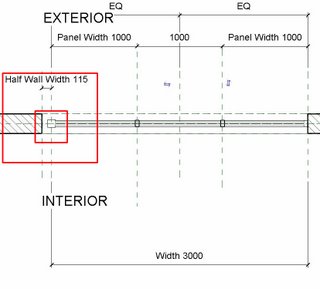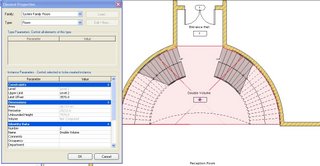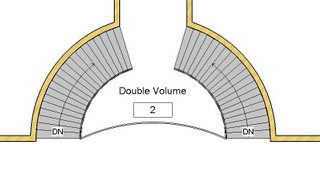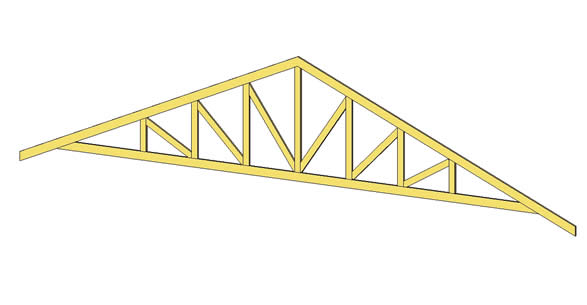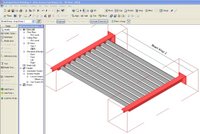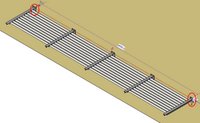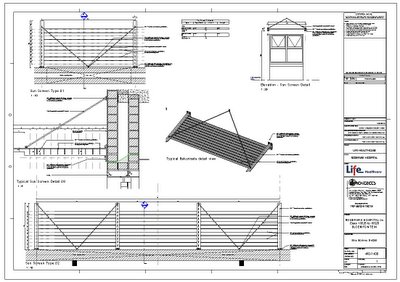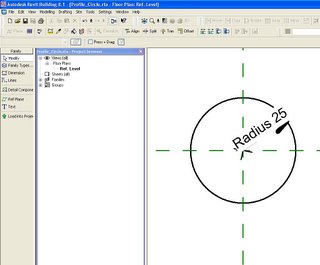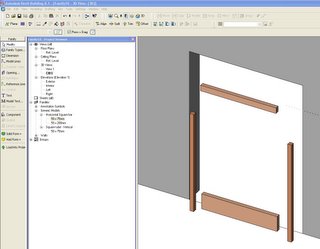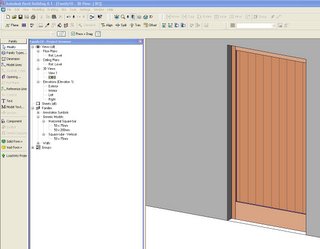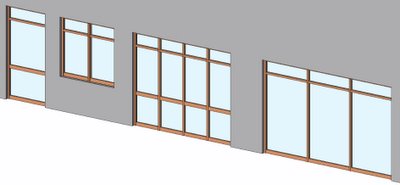I am busy Implementing Revit at my third site now. I chose this architectural firm because of the challenges it presented, in terms of the lack of Revit skills as well as the various fields or sectors of design and construction they specialize in.
The office consists of 11 CAD users, with only 2 that have been on Revit fundamentals training (over two years ago). Neither of them had used any of those skills to attempt a project in Revit. I have been here for 2 months now (plus two weeks needs assessment), and have got through setting up and educating 4 of the users.
The projects are starting to role out comfortably along with the projected timeline of the project schedules of construction. All four projects are in Construction documentation phases and are currently busy with earth works with construction to start shortly.
Based on the last two implementations I opted for a new strategy on this one.
I attribute the ease of how the users took to this transition on the following facts.
Revit Implementation.Preparation.Instead of jumping right in and getting started, I chose to spend two weeks in their office (getting paid of course). I was to prepare the following:
Team Selection.Take time to get to know the staff. Fine tune your selection for a team that would be willing to take the leap. Look out for things like enthusiasm, attitude, practical and logical skills and rational. Age should also be part of the criteria. Young guns seem to catch on to this software as if it were Sims. It’s like playing a PC game or building those intricate custom Doom Levels as they have done till early hours of the morning.
The first team should be no larger than three people if you are the only implementation specialist. It becomes a logistical mess if bigger.
By getting 2-3 willing people with the right attitude and skills on board, then getting it all to work, causes great excitement in the office.
This starts generating a vibe in the office that the not so enthusiastic pick up. People hate feeling left out! I call them the
“Let me see” lurkers. Although skeptical, they start lurking, over your shoulder with the
“Let me see” or
“show me, show me” command constantly being released from their traps.
They then become easy picking for the next round of training.
So pick the team that will give you the best vibe!
Project Startup.Besides getting acquainted with the staff, take on a project during these two weeks that is current and busy with construction. This is done for two reasons.
One, familiarize yourself with all their office standards and apply those to families as well as a template that constantly, gets updated.
Secondly use it as an indication or the setting up of a bench mark. This builds the confidence of the decision makers that
“Yes” this can be done in Revit, and
“Wow” fairly quickly at that.
Once again this generates excitement. By applying a few added features such as 3D perspectives and slices (scope box 3d views) printed in colour with shadows to take to the meetings, really puts the cherry on the cake. Project architect walks into the meeting with
“hey check what we can do now”.
Alignment.Get the buy in from the right people. Align yourself with not only the Architects but with the whole professional team. It only takes two or three meetings to do so. Show off with the database to the QS and client. Brag with the topography tools, cut and fill schedules with the civil engineers, etc.
The trick is to put everyone at ease, that although the firm is changing their technology, the advantages that come with it are massive.
The important thing to remember here is, to build the confidence in the ability of ease of collaboration and file transfer across the various disciplines.
Office Standards.One of the most important things to get right is the look and feel of Revit’s output or hard copies. Set up all their office standards, from the north point to the section arrow head, from the line weights to the fill patterns. What you want to achieve here is that they can’t tell the difference between their current CAD output and the ones from Revit. This will put an end to the “you can see this is printed from Revit”.
The all important Template.This is THE KEY to your success. Over the two week period or preparation period really invest the time in building the most comprehensive Office Revit Template. This will include what I term as the “Family Starter Kits”. Take the time to setup and build a large majority of their local standard building components. Build “Smart Families”. Include documentation with these smart families to explain all the parameters that affect it. You will find a common design theme in a firm, use these themes to your benefit to build these smart families.
Rebuild all their standard detail symbols. Annotation symbols and so forth.
Set up all the system family standards. Wall styles, floor styles, roof styles etc.
Document the template comprehensively and provide your client with this document.
The reason for all this is simple. It’s easier to get started with something new if there is an element of familiarity to it all. By presenting a template and a document, that the user can refer too and is fairly comfortable with, eliminates a part of the learning curve, thus making your job easier. This allows the user to actually “get on with it” and concentrate on the necessary modeling tools, without having to worry about how to make that wall thicker.
This completes the needs assessment or preperation phase.
Training and implementationHolding hands.Custom Family building for your client vs. training the users on “How Too” is very much on the fence. This is entirely up to how you want to involve yourself. One has to weigh up the pros and cons. it's a case of, do whatever it takes to keep your client (and pocket) happy.
For me, it all depends on the project and project roll out.
If it is a fast track project you are only going to send the new user to levels of frustration he/she has never experienced. Don’t throw them in the deep end with confusing the issue further by adding Family components to the already smoldering pot. Rather hold their hand and build the families for them. When time is on your side teach the user how to build the family you just did.
The Project.Choose the right project. Don’t go big!
Select a project type with known figures. This way one can compute, gauge or measure up on existing time lines.
Documentation Discipline.1st rule for the user – Stick to what you need with what you know!
Yes the 3d view is so cool hey. Well it doesn’t help; it will just suck up all your valuable time!
To keep up with the project time line stick to the documentation list that is required.
For example – for municipal submission one needs plans, sections, elevations at 1:100. Well!! Do those then!
Stop the user getting caught up in all the rubbish. Concentrate on the 2d documentation that is required. Don’t let the user get concerned with the fact that the window he is trying to put in, is not an Anderson casement blah, blah, blah, just use a window, any window as long as it looks sort of the same. Users tend to get into a panic if the manufacturers name is not part of the label.
They tend to get to specific to early. Remind them that this is a database, as long as a component is there representing the item we can always alter it easily at the correct time in the project. Now is not the correct time.
Until the user is proficient at Revit force them to stick to the documentation required. Only when the user becomes the expert will time be on their side to explore further intricacies in construction documentation.
Avoid over documenting.Revit produces drawings so easily, it can lure a firm into over documenting a project. You need to establish a standard office guideline to which project documentation should adhere too. There are the added issues like project fee structures. Does one sacrifice profit for standards that are possibly set too high. Do you alter the standards, based on the project brief. The design and drafting team ultimately, has to be informed of the level of detail to which the project has to comply with. You should possibly set up various levels as guidelines based on this.
Summary:1. Preperation - Compiling the Office Standards and Template
2. Getting the Buy-In and building the confidence.
3. Team selection, Project selection
4. Hand Holding
5. Discipline.
Next we will have a look at “Revit in Your Office” the work flow processes as well as team management.



