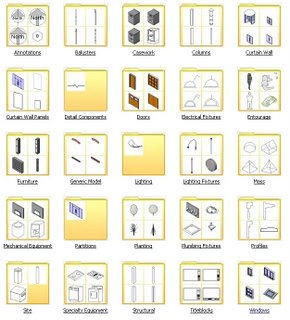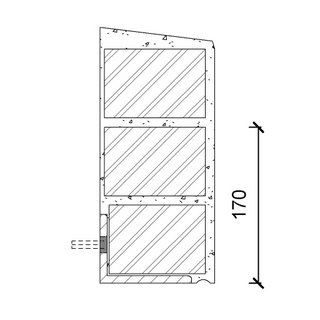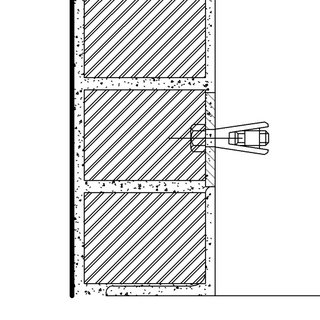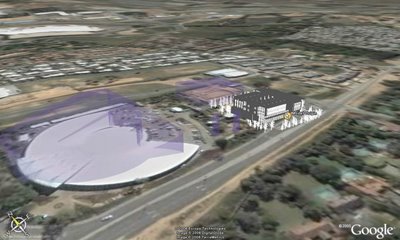One of the biggest issues I have when auditing and dealing with clients f*/&^ing messy files is the lack of discipline applied when creating levels and the naming convention thereof. How on earth is anyone supposed to know what the heck “Level U/S SS RC-B” is supposed to be, and on top of that there are 3 of them with varying case sensitivity.
Now, I have had it happen a few times that a Revit user has left a firm, and we now have to clean the file up, so that it makes enough sense, for others to continue on. It’s like those frikkin layers in ACAD, if the standards are not adhered to then …….. MESS!!!!!!!!
The Browser Organizer becomes our “Big mate” for a few hours. By sorting anf filtering options we can quickly determine what view was actually meant for what purpose
In big Projects, Browzer Organization is an absolute “No Brainer”. It allows you to effectively streamline the otherwise out of control and massive list of views that go with the territory.
The method for Browzer Organization that I have found suites our offices the most effectively is by organizing the views by scale then by associated level. This allows us to work on the parts of the project that are required in that instance of the project time line.
The following illustrations define what I consider as the best manner in which to organize those views.











