Friday, March 24, 2006
Get rid of the Baggage!
We are slowly upgrading as we go. Be sure to refresh your browsers.
A new Family of the week has also been added for download!
Be sure to check it out!
Enjoy!
Wednesday, March 15, 2006
Family of the week!
We will be posting some really cool families here, along with images. All parameters used, will be supplied with a detailed description.
Feel free to download them, vote on them, leave comments and if you like your details.
To get the concept going, we possibly will post a whole lot, so be sure to keep a watchful eye.
There is a collection of over 3gigs, (not all cool families), but we expect to get a whole lot up there.
Enjoy!
Friday, March 10, 2006
Go Big...or go home!
Revit Family Man is going BIG!!
Besides a number of other pressing opportunities, I am beginning to find that the hosting of this Blog at blogspot is rather limiting and frustrating. The upload times are just massive.
I have so much that I could share (family downloads, images, tutorials, help etc) and no where to put it all. So we went BIG and registered the domain name www.revitfamilyman.com and signed up for some seriously PHAT server space.
Please note: For now this will not affect this Blogs URL until the site is complete and we do the move across.
Thanks to all those that do read this Blog for all the support. In such a short period we have had over 5000 hits, with an average of over 55 per day.
The infant site is alive and waiting to grow. I Had to do a crash course in web and FTP publishing so don’t knock the programmer if things don’t work properly yet.
Although still in its infancy, you are more than welcome to go check it out. Over the next few weeks we will be completing all the services, so be sure to keep a lookout.
Mr Sun ... Shine your light on me.
When turning to "shaded with edges", Revit (and most 3D apps) makes use of default sun light that shines down on your model, giving it a slight edge and depth. (Mr. Sun, Mr. Golden Sun, shine your light on me….jingle…..daughter + Barney all day long)
To get an accurate portrayal of the real pantone colour rather select a solid surface pattern for your material. The surface pattern will show in a normal hidden line view.
In the views you don’t require the surface colour to be visible for floors, switch it off in visibility graphics.
Tuesday, March 07, 2006
Subcategorize
Both model objects and lines make use of “Object styles”, which is setup by default as a subcategory of the family category in every family template.
This means, the elements of any family can be broken down into layers as you would be more familiar with. E.g.: A Door Family is broken into Panel, Glass, Opening, Frame/Mullion etc. You can customize these defaults as well as add your own line styles. One I like to add in a door family is “Lintols Over” and assign it a dashed line type.
Assigning object styles subcategories, enables the control of visibility of certain elements in the project via the Visibility Graphics tool. For example, for large scales one can simply switch door panels and frames off. In a smaller scale just switch them on again. There are always instances where the visibility of objects need to differ from view to view.
Family templates such as doors and windows have a number of these subcategories set up by default. When it comes to the likes of specialty equipment, Mechanical equipment, Generic model family templates, the need to create subcategories to control visibility graphics, is far greater. You will find only one subcategory to these templates.
Picture this scenario. You have a number of Mechanical families in a project. One of them being Aircon’ units. You have to supply the contractor a plan of just A/C layout details. If you switch Mechanical Equipment off in the view, all ME is turned off including your A/C. The reason is the A/C family components are not placed into subcategories.
Subcategories can be set up in the project, however these custom subcategories cannot be assigned to a family component whilst in the project.
In order for the visibility of subcategories to work the subcategories have to be created in the family using the family editor.
Monday, February 27, 2006
Revit Blog Community
Steve Stafford has sniffed out yet another, Revit Beginners.
Welcome to the community David.
Thursday, February 16, 2006
Families vs. System tools
Take the sunscreen for example (image). This could easily have been done using the structural tools, namely, Beams and Beam systems, once grouped, this whole element can then be copied all around the building.
So, I suppose, don’t always jump in head first, sit back and assess which method would be more efficient and less time consuming.
There are all sorts of factors that play a role in making such decisions. For quick design roll-out we just did these as beams and beam systems. For documentation purposes we rebuilt them as families as we needed to schedule the component as a whole.
We apply the same methodology to many other components such as windows. For quick designs, we use embedded curtain walls or just generic instance windows, that one can just pull to size. For construction documentation (CDs), we then rebuild them all into window families.
You might ask why do the work twice? Well it all has to do with time constraints in the design process, then scheduling and the ability to place these components as legend components in neat & tidy views in the CDs.
See this post for an example of legend views
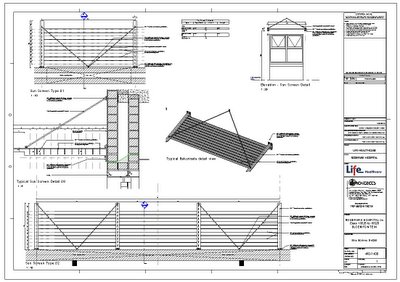
Family Starter Kits
The first example of such a tip/trick, I would term as “Family Starter Kits”.
A Family Starter Kit is a collection or library of common components, that you would end up using on a daily basis to construct families. As I hate to constantly do repetitive tasks, I adopted this methodology to eliminate such mundane time suckers.
For starters, elements such as profiles, can be loaded into a family and used with the Solid Sweep without having to create the profile every time. These Profiles are of course, parametric, which enables you to alter its state for the specific sweep required in the family.
Parallelograms and circular profiles are just some of the helpful profiles I have stored in my “family starter kit”
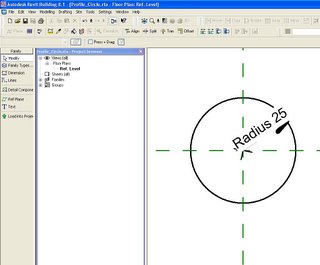
Family Starter Kits - cont 1

Family Starter Kits - cont.
I can now simply load these families (I think of them as assembly parts), align them to reference planes, and presto I have a new Door Family very quickly.
Door Assembly
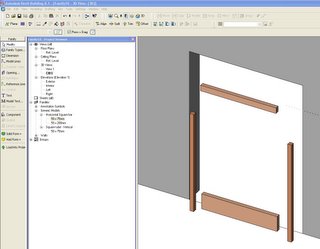
Complete Door
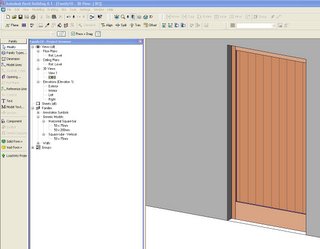
Now, by using this method one can drastically reduce the time required to build families. This following screen door is an example of that. Completed in less than 15 minutes.

Tuesday, February 07, 2006
One Size Fits All
I tend to build one family with many uses and types. With the great tools Revit provides in families, it’s easy to make many types from just one model. With the clever use of array formulas, visibility formulas, nested families and labels, on can create many types, even if they differ slightly, from each other, with ease
The images below are a simple example of these features and all exist in one family.
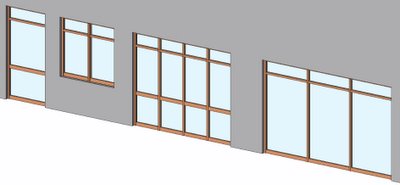

Wednesday, January 25, 2006
I'm back!!!!
I have to say that I am not particularly pleased to be back after spending so much time in such a remote, quite, backward, rural place.
Note to self: look into that whole farming concept.
Man, we caught a tan, plenty of waves, stacks of fish, (and hangovers), oh how delightful life could be.
But, back to the slog or is that smog.
I am quietly working (under the radar) on a few very exiting things to do with Revit.
As we progress, so I will update the goings on, to this Blog.
Just give me a few days to wipe the beach sand from my teary eye's, and allow me to try get back into the swing of things.
I have so many emails and voice mails that its going to take days to go through it all. I am busy contemplating just deleting the whole lot. My view is, if its important they will send more.
Oh, all this technology. I never missed it one byte.
Sometimes I long for the days when all we had was just the office line.
Soon we are going to need A4 size business cards. Think about it!
Tel: Work, Home, Cell, Voice over IP No.
Fax No.
Email address Work, Personal.
Blog URL
Web Page URL.
Physical Address
Postal Address
Whatever is still to come?
Wednesday, December 14, 2005
Happy Holidays


It's that time of the year hopefully for most of you.
Its what we call Builders Break. All construction comes to a grinding halt from the 15th December to the 10th January, and every one in the built industry takes a much needed break!!
Today is our last day of work for the year. I am off for a 4 week vacation. Sun, sandy beaches and ice cold beer await.
As I am off together with wife and the kids too some quiet, remote, rural place along our sunny coastline, internet connectivity is non existant. So I will only start blogging again in mid January.
I do wish you all Happy Holidays and a great New Years!!!!
Cheers
Wednesday, November 30, 2005
Horizontal View Titles
By creating two new view title families you can eliminate the problem.
1. Open the existing view title family or alternatively your customized view title family.
2. Select what you need and first rotate it 90deg.
3. Reposition if necessary
4. Save this as the 90deg file.
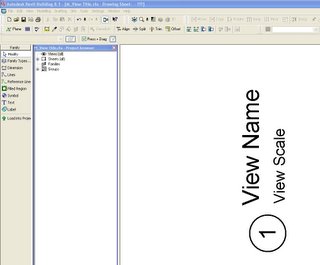
5. Create another view title in the same manner, but this time rotate the necessary text -90deg.
Before doing so select the text that is going to be rotated and uncheck the “Keep Readable” parameter.
6. Save this as the -90deg file.
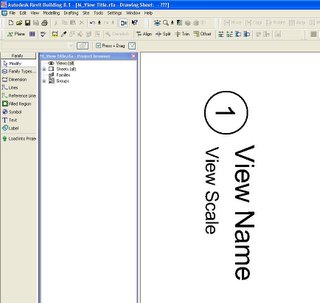
7. Now load these new families into your project.
8. Go to a sheet view and select a view that is rotated.
9. Select the properties of the view title, then Edit/New. Now select Duplicate.
10. Type in a new name and OK
11. In the “Title” Parameter change the value to your new family 90deg or -90deg depending on the rotation of the view
12. Apply, OK and you should have a 0 deg or straight view title.
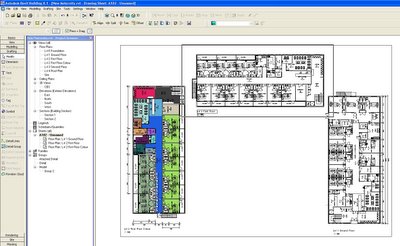
Friday, November 25, 2005
Revit Gaining Momentum!
Bruce Gow, (or Beegee to most, from ZOOG days and now AUGI), has started his own….. Revitalize. I am sure with all his experience and knowledge, will add yet another informative Blog on Revit.
Be sure to check it out.
Tuesday, November 15, 2005
Current Project
here are some images from a current project.
Perspective Views

Joinery/Casework Details and schedules

Detail Sections

Handrail Details
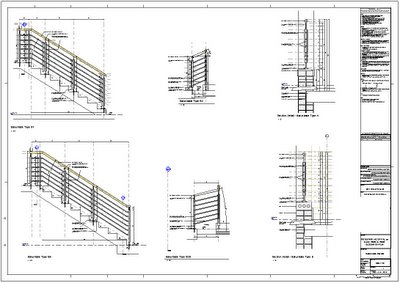
Aluminium Shopfront/window schedule
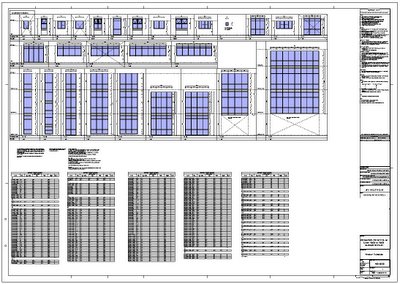
This is one of the smaller hospitals I am involved with. Three Stories, plus basement parking. This was a new 10 000 sqm addition to an existing 20 000sqm hospital. We built the entire existing building in Revit, phased it and added the new work. The above images reflect the level of detail and documentation we go too, all done in Revit!!
No external or 3rd party apps used to achieve the end result or construction documentation. No Lines are used, detail or otherwise. The whole project consists of families. The less rubbish we put in the smaller the file size.
We decided to totally Revitize this project. No DWG links, no DWG whatsoever!!! No unnecessary “BLOAT” added to the project. The result was extremely surprising. The benefits and results found in doing a complete Revit project are astounding. If you want to keep it simple, and keep it small, the solution is in building and loading families!
The building is probably 60% built. I will post photos as we go.
Reference goodies continued
Reference lines were introduced from Release 7 of Revit. Its purpose being, to set up angle parameters. Reference lines together with an angular dimension parameter, control any geometry attached to the angular reference. For example, the web of a truss. Reference lines also provide two planes, one parallel to the plane the other perpendicular to the reference plane. Although reference lines cannot be named, one can use these two planes to create a Work Plane from.
 After selecting the Work Plane tool, select “Pick a plane”, in the Work Plane dialogue box. By using the Tab Key, filter through the selection of the two which you would like to set as current.
After selecting the Work Plane tool, select “Pick a plane”, in the Work Plane dialogue box. By using the Tab Key, filter through the selection of the two which you would like to set as current. Monday, November 14, 2005
Understanding Reference Planes and Work Planes
When I asked student’s “What was the most difficult part of Revit to understand” the answer nine out of ten was “Reference Planes vs Work Planes”. To further continue building families we first need to understand a bit of Revit’s terminologies, i.e. Reference Planes, Reference Lines and Work Planes.
Reference Planes, and the Family Editor.
In the Family Editor, “Reference Planes” are the KEY to successful families! Reference Planes have no end. Reference planes are in effect, “Construction lines” or guide lines to aid in your parametric design. Once dimensions are added between the Reference planes, unique parameters such as, Height, Width or Length can be assigned to the dimensions. These parameters now allow you to “Stretch Your Model”. There is no stretch command in Revit, and this becomes your means of stretching, by altering the parameter. Now a Parametric Model.
Before any geometry is built in a family it is advisable to, first set out the Reference planes then the dimensions and lastly the solid geometry. Any geometry built on reference planes are automatically locked to their parameters.
Most, if not all of the family templates (*.rft) which Revit provides, have some sort of “startup kit”, ready to use, and are laid out as a guide, for you to further improve on the parameters. Every one of them have a cross of reference planes in the plan view, the intersection of which, defines the origin or “insertion point”. This Origin can be altered by simply changing the properties of the reference plane.
Reference Planes vs. Work planes.
In the Family Editor more than in the project, you will need to deal with both Reference planes as well as Work Planes.
This is where it gets most people confused.
Most views in Revit have an automatic Work Plane. Remember you are not only constructing in the X and Y axis but as well as the Z.
Simple enough?
It is actually. Once a reference plane is named it becomes a Work Plane. To name a Reference plane, simply add a unique name in the Name Field under its properties.
Revit will by default automatically assign a Work Plane for the specific view you are in. For example in the level 1 floor plan, automatically the Work Plane is at Level 1. When using the Family editor all plan views are set to Reference Level. By default the Work Plane is automatically the Ref. Level. At any point you can define which plane to work on and check if it’s the correct one by firstly using the Work Plane Icon (1) and setting the correct work plane.
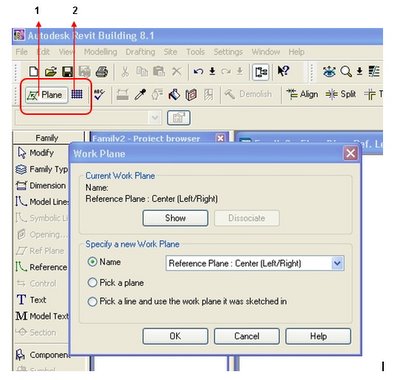
Secondly, selecting the Work Plane Visibility Icon (2), will give a clear indication as to which Work Plane is set as current.
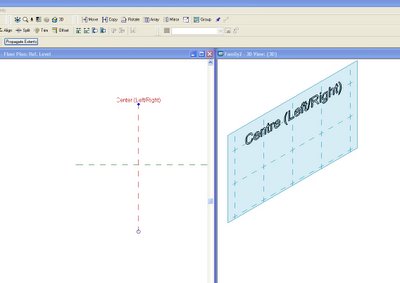
Wednesday, November 09, 2005
"Revitize" Legacy Data
All your life work and collection of suitable CAD symbols that make your documents unique need not be wasted. “How do we Transfer our Legacy Data into Revit” Is a question I had in every training course I have given.
Not all Revit content or Families, have to be fully Parametric! We took the stand or view, that certain components unique to our block library need not be. For example, all the Plumbing fixtures such as WC’s, Urinals, Basins, Sinks and Baths, were taken straight from the Manufactures DWG library. We Load and place the exact component as per the manufacturers catalogue. Most Components that we have accumulated over the years have got plan, side and front views, and from these we build up multi-view components.
Before starting with importing the DWG’s it is advisable to clean them up and ensure that all lines in the DWG are on layer Zero. That way there is less to clean up in Revit, as all layer properties are transferred with the Dwg. This creates a lot of extra subcategories in the Object Styles that complicate matters when cleaning up the Revit family.
The key to transforming from Dwg to Revit Family, is to make it Revit or to “Revitize” it. By this I mean, perform a “Full Explode” of the Dwg, and change Dwg lines to Revit lines, plus get rid of any hint of Dwg in the file. The cleaner it is, the more Revit like it becomes.
Alternatively you can trace over the Dwg using Revit’s tools and delete the Dwg afterwards.
The simple trick is, is not to leave any remains of the Dwg behind. This just adds “BULK” to the Project. By doing a quick check on the Subcategories in the Object Styles, one can immediately tell if you didn’t clean your DWG to start with.You can delete the “Layers” from the Object Styles and any lines that were on those layers will change to the Default Family Category.
Do not create a Family by using the imported symbol and leaving it there. Revitize it and get rid of the DWG! It will come back and bite you on the ....at a later stage.
The objective here is to eventually move away from dwg entirely. I have been dwg free for a year now!!!
It’s all Revit or Bust!



