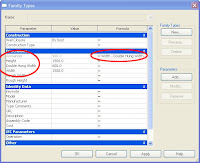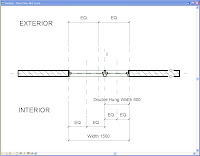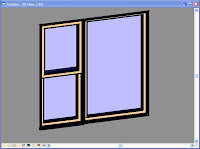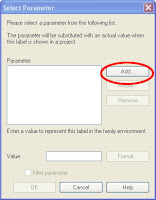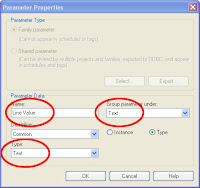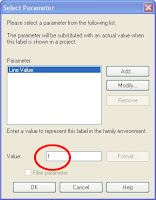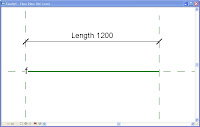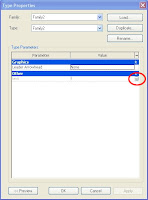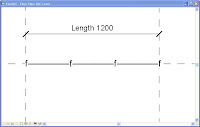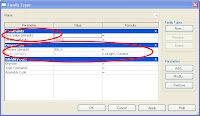It wasn’t a month ago that I put a report together for the top management, based on the progress of Revit Users I have been implementing at a medium to large practice here in SA. It has been 6 months since I had started and I sat back with my broad shoulders almost expanding through the width of the door, patted myself on the back and thought “job well done”.
Then…..with some extra workload in the firm I took on a project for them. At stages I could see a questioning expressions creeping in from management. I had no idea what I had got myself into, or what was about to unravel from it all.
Where did it all go wrong! I look back at it now and it’s all quite simple.
The implementation goal was to convert an office of autocad users to using Revit. That’s how simple the planning was. It seemed quite complicated at the time. We drew up all sorts of schedules related to planning, converting, stages, fundamentals, families etc. and based this all on time lines, in other words what we though was a comprehensive implementation plan.
We then set the plan in motion. We screened the users, reviewed the projects, set up comprehensive templates, built the standards and the families to go with that, set about creating teams and created extensive training schedules to coincide with the team workflow and project workflow.
All this had to fall in line with the amount of projects in hand, as well as the expected documentation process or workflow we had to adhere to which had been fine tuned and perfected over the years of working in ACAD.
Well we achieved all that with sticking to the projects time lines!
So you ask what’s the problem then?
Well, while doing the project I was assigned, I found that I was exceeding all expectations of the project time constraints set by the project manager and project architect. As one does with efficient Revit use I was constantly waiting on the rest of the project consultants (all still using CAD) for information, and to catch up…….then finally get it back and whack out the next batch of changes plus CD’s to go with it. (Yawn all in a few hours work! Jeez this program rocks!!)
The poo hit the fan about here! When asked for some window, door and sanitary schedules, click and two or so hours later…. printed. see example
It took one dude here, 5 days to do just a door schedule, and he is not the only one in the office.
I have now been called in to review and access the individual’s actual Revit knowledge, (where did I put that Revit test I had from…..?) because, top management is now interested to see, is it that the individual himself is just slow, is it Revit(which we know it isn’t), is it the combination, is it , is it, is it.
The BIG question has now been raised on the productivity of the team using Revit.
So I find myself in quite the position (sticky mess). I now have to do a report based on the individual’s abilities then we throw this all into the pot and ask the obvious questions.
Is it, the implementation plan that is flawed…. maybe.
Is it the individual. (in that case, how do we get rid of the baggage?)
Is it, just human to do what is expected.
Is it, that which the processes and workflow standards of years, are so set and are difficult to change.
I can tell you what my findings will probably be.
The fact of the matter is, people took a week using CAD to do a comprehensive door schedule for example, why should he/she do it now in a day or even a few hours at that.
Yes, I can do things much quicker using Revit but it still takes so long to build, so why should I document it quicker. And if your construction labor force is anything like ours, mistakes creep in, and we need to be hands on, throughout the duration of the project, constantly updating and amending the project, so as to achieve the “as builts” set for submission, by the time of completion. By this, one assumes that the productivity of the software is questionable.
People often complain of having worked on a project for 18 months now, and are simple frustrated and bored. I know I would much rather do 6 different projects a year than one.
In the vision of things, can we get to the point in the near future whereby we complete all CD’s before site hand over? That way we will be able to quickly move onto the next and the next.
I feel, this can only be achieved by changing the mind set of the user and ultimately using BIM efficiently.
So, onwards to my next 12 month task. Review the implementation plan and include "How to work efficiently using Revit?"








