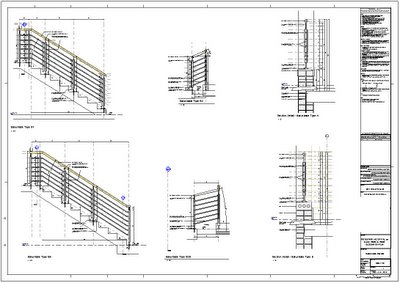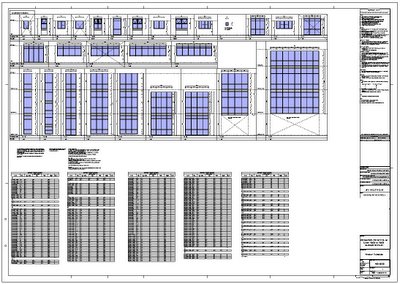here are some images from a current project.
Perspective Views

Joinery/Casework Details and schedules

Detail Sections

Handrail Details

Aluminium Shopfront/window schedule

This is one of the smaller hospitals I am involved with. Three Stories, plus basement parking. This was a new 10 000 sqm addition to an existing 20 000sqm hospital. We built the entire existing building in Revit, phased it and added the new work. The above images reflect the level of detail and documentation we go too, all done in Revit!!
No external or 3rd party apps used to achieve the end result or construction documentation. No Lines are used, detail or otherwise. The whole project consists of families. The less rubbish we put in the smaller the file size.
We decided to totally Revitize this project. No DWG links, no DWG whatsoever!!! No unnecessary “BLOAT” added to the project. The result was extremely surprising. The benefits and results found in doing a complete Revit project are astounding. If you want to keep it simple, and keep it small, the solution is in building and loading families!
The building is probably 60% built. I will post photos as we go.




3 comments:
Shaun,
Nice images!! Can you tell me how you did the casework detail sheet and the storefront elevations? I am starting a large educational facility and would love to include a casework sheet like yours.
Thanks!
Hey Scott
The casework detail sheet is just saved jpg 3d views of the family itself.
The Storefront elevations is a legend view.
If you need to know more you are welcome to email me
Thanks Shaun!
I thought the casework might be images - great idea!
Are the storefront elevations just done with detail lines or am I missing something??
Scott
Post a Comment