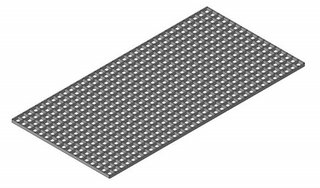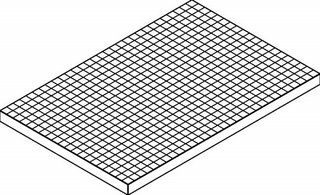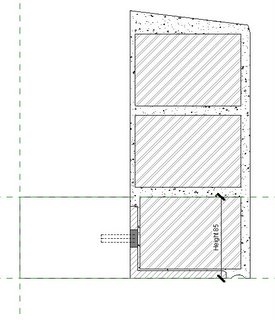Lets face it, it is so cool to rebuild real life components as they really are. However there comes a time when you need to draw the line!
Take for example a stormwater mentis grid. It's very easy to setup a family with all sorts of array formulas to control the vertical and horizontal grids of the element. Just bare in mind that such a family is heavy and slow to manipulate. Now on a large project 20 of these spread around the site leads to bloat and large project files.(Fig1.)

One can simply achieve the same effect with a surface pattern. (Fig.2)

Both these families will be available for download on
RFM shortly.
Within the next few weeks, I will also be posting a number profiles with nested detail components. These are such cool families to learn how to do, especially for those of you who want to seriously start crossing over to full construction documentation done inside Revit. Take Time in setting up your details or detail components, then, simply nest them into a profile Family. In the Project wherever you cut thru' the profile the detail will be visible in section. By assigning various levels of detail to the detail components, allows you to see what you need at the various scales.
The simple example below is a slab edge detail we often use.










