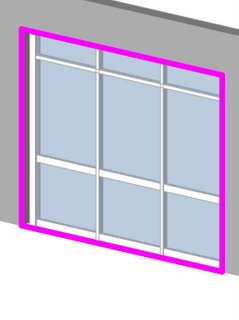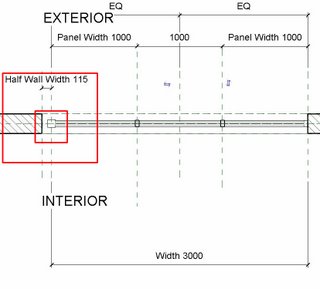My biggest issue with corner windows is that the families available, as well as the past families I have constructed, all act as one unit.
Being one unit, makes it increasingly difficult to schedule and place on legend views, thus forcing you to create extra elevation views of the component. The scheduling problem is as such, that if one of the sides differs in width, by our standards it should then become a new window type.
The simple solution to the problem is one needs to adjust the opening of the window family by half the wall width. You can possibly also leave yourself a parameter for adjusting that wall width.
1.In the family file of your chosen window set up some reference planes on the left or right hand side of the window which depicts the half of the wall width.
2.Select the opening of the window. This is often done easier in a 3D view.
3.On the options bar select the EDIT button. and re-align, edit and lock one of the sides to reference plans that were set up. This now creates a gap between the window and the wall opening, which allows the wall to cut further in the project file.
For a download of this file check out
Family of the Week.






