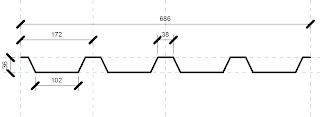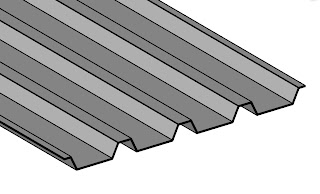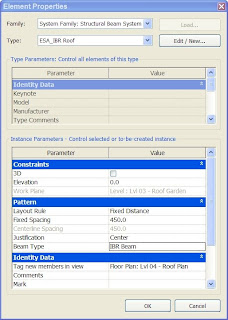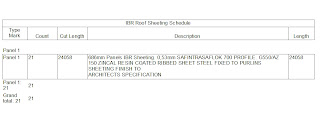Doing what I do with regards to Revit, I surely do come across the skeptics. During negotiations, there are bunches off similar elements that crop up each and every time. Objections, Misconceptions, or as I would like to put it “You don’t have a ****ing clue do you, ***hole”. So in my frustration I have put this list together with explanations, in an easy format for all you non-Revit moron’s to understand.
I back this all up with the following:
- 200 000 sales, 200 000 people can’t be wrong.
- Numerous success stories. See websites. In other words read up or research BIM you ill informed dork.
- Personally implemented at a dozen or so sites – PEOPLE WHO WERE COMMITTED.
- All medium to large firms.
- Each one a huge success.
- All have converted their remaining seats to Revit
- All do 100% documentation using Revit.
- Personally completed dozens of large projects that are completed and built, and were built from a full set of construction documentation that was produced out of Revit.
Part of the negotiation skills is to add all the jargon like I understand how you feel …. What if …bla bla bla bla.
It does work to get the deal, but sometimes you just “wanna”. It’s called foot and mouth disease. I often put my foot in it, with what slips so naturally of the tongue. How many times I had to shovel it all back before …
Not for sensitve readers.
We don’t have the time!
“Ja, you know why you don’t have time?……. 'cause you not using Revit you dork”.
It takes to long to learn! Or it’s to difficult
“Listen Einstein, teaching yourself is NOT going to work. You can’t do this without proper education”
Revit is very easy to use!!!! Provided you go on all the necessary training courses and or seek the advice of Revit consultants. Spend the cash and commit to it……. “Reap what you sow”.
It’s too expensive!
“Hey Liberace it’s a tenth of the price of your new car out front. Stop blowing your cash on the rubbish fancy pansy outfits you keep rolling around in”
What if you could make more money to afford more of that crap you keep spoiling yourself with?
Don’t want to change!
“You just changed your car, YOU NIMROD….Well you changed into clothes this morning before work.” You changed your Wife…..your house your, your, your….face is changing with age. Change is inevitable.
Like CAD, BIM is eternally entrenched in the evolution of design technology.
You can’t measure Productivity or Profitability!
“You don’t measure it. That’s why you don’t have time or money…... And you run a business??? SHAME ON YOU, YOU NUMBNUT!!!!
We heard it doesn’t, or it cant, or I believe……
AAARRRGGHHH for shit sakes. Go on just jump off that crap building you designed, you spineless useless individual. Save me the hassle of pushing you.
Just research and then research some more. You will find more supporting documentation than that of against, and I couldn’t find any that was negative.
Revit works for some, but not for us.
‘What makes you unique…you a movie star or something special??
What’s going to make you unique is when you are the last person to change…YOU NUMBSKULL.
BIG or SMALL, Revit works for ALL!
There is a skills shortage.
“ Well Mr Bean, take one third of the morons working for you, train them properly, cause that’s all you gonna need to sustain your current rubbish work load. Train them all and maybe you have an empire in your midst.
This is often combined with “once trained up I believe staff are poached.”
If you pay peanuts you get monkeys. If you can’t beat them join them.
One particular implementation site (my benchmark site), the directors wanted quality in a very short space of time. So we poached 3 of the top Revit users around, offering the right amount in salaries with huge bonus incentives. We then chose 3 others from the firm to get up to speed. Six people now do the work and more, of what was an office of 15. You do the math, 9 less salaries, you can afford to throw money at it, and still put a bunch in the bank.
Compatibility, the consultants we use, use AutoCAD.
“Crikey Moses”, have you ever heard of Autodesk? Well they all from the same factory, so they all speak the same language YOU TWIT!
We are starting to see the benefits of collaboration across disciplines on projects using the Revit Suite. Architects here, who have been using Revit for years, are beginning to align themselves and insisting on working with Structural engineers who now use Revit Structure, and visa versa. the interesting stuff has just begun.
Not Interested
Huh?? What on earth is the matter with you?? What, are you stupid?
Hey! Moses, did you hear there is a new commandment to add to the other 10
#11. Thou shall not use CAD.










